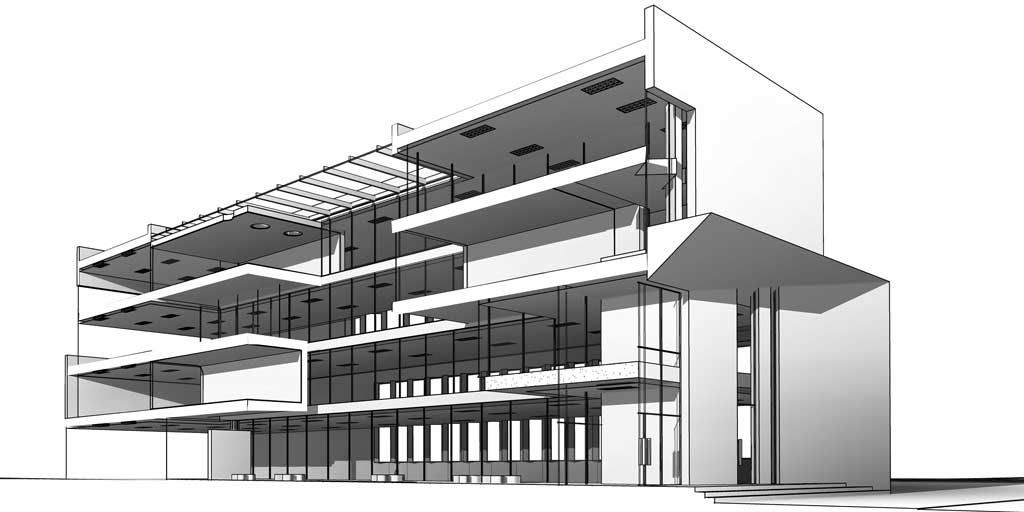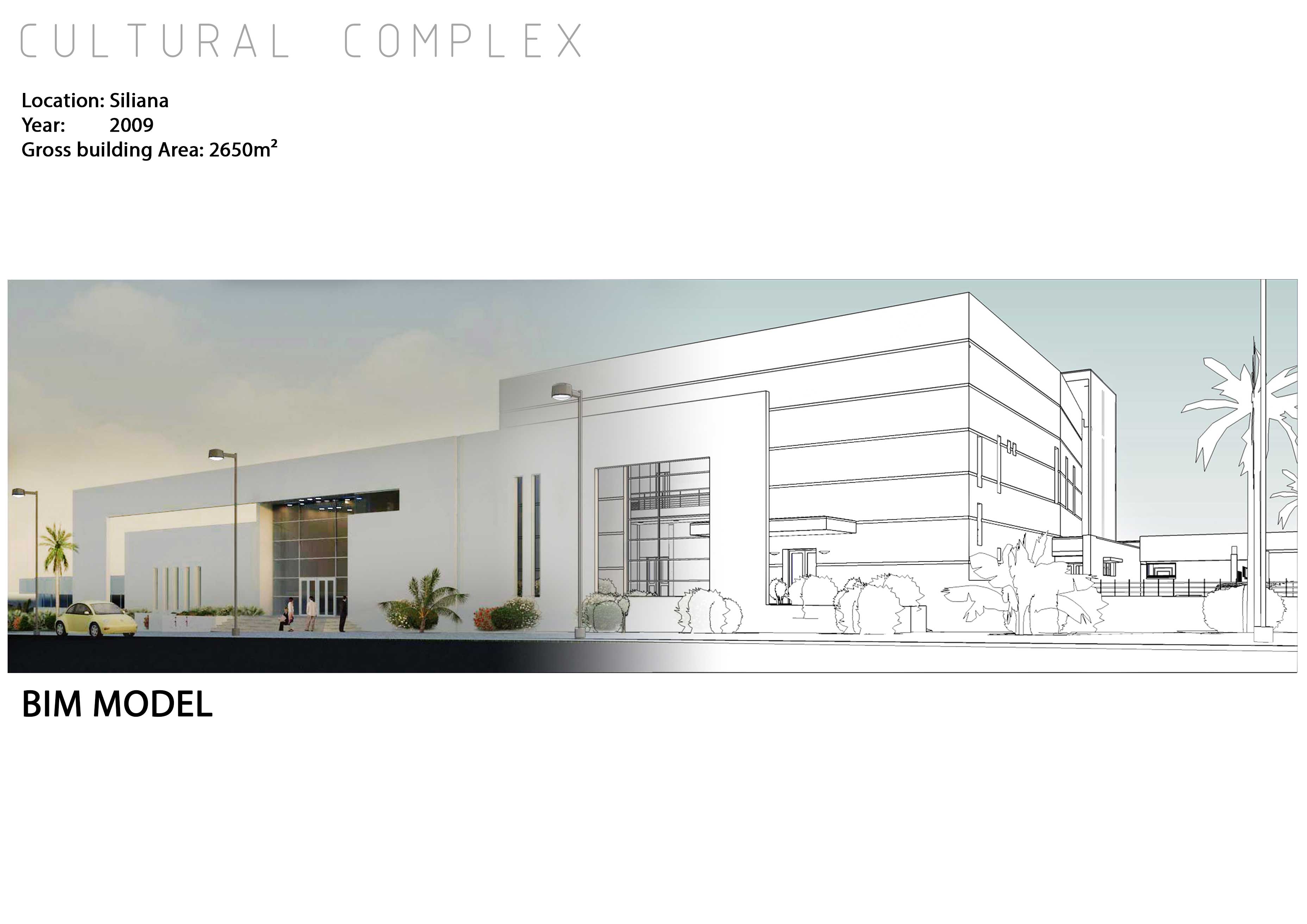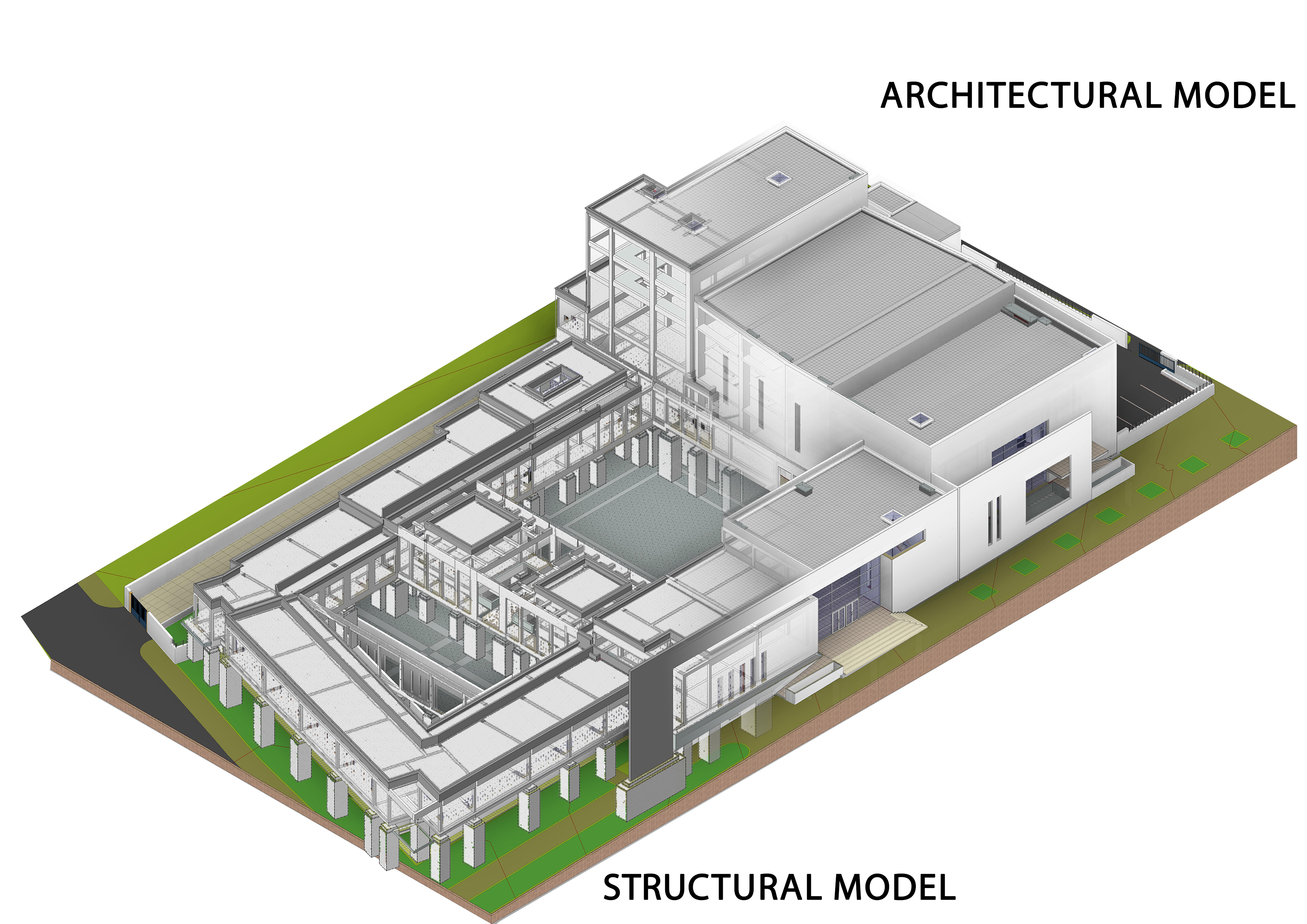Idezign
operates in the fields of Planning, Architecture and engineering for public and private sectors. It was founded with the aim to create a dynamic organization able to work on complex projects and manage them in there different phases.
To cover all aspects of the Project, Idezign has a multidisciplinary team: Urban planners, Architects, Engineers and Managers of various profiles to treat specific aspects of projects.

Process
- From the early stages of design through construction, idezign coordinates and communicates design through Building Information Modeling BIM.
- We are certified experts in BIM tools and processes for planning, programming, design, Energy efficiency analysis, sustainability and documentation because of our continued commitment to new technologies.
- With intelligent and informative 3D CAD models, we streamline workflows and enable everyone involved in the building construction project to remain informed throughout the lifecycle of the project and beyond. At Idezign Outsourcing Services; we have developed robust infrastructure and resource capabilities to deliver projects of any scale and complexity.
- Right from supporting the concept design development and detailed design 3D BIM, to construction sequencing 4D BIM, cost estimation 5D BIM sustainability 6D BIM; our BIM specialists work across all the stages for efficient and cost-effective building development.
- We utilize Revit and other 3D modeling and simulation tools to develop physical, graphical and technical data including manufacturer information, material specification and pricing. Using our BIM-ready models across the building development process helps in reducing errors, extract useful information and take decisions quicker.















